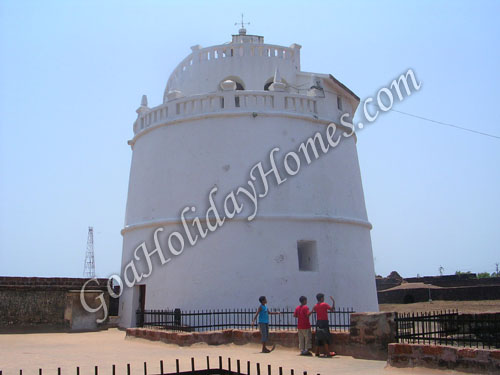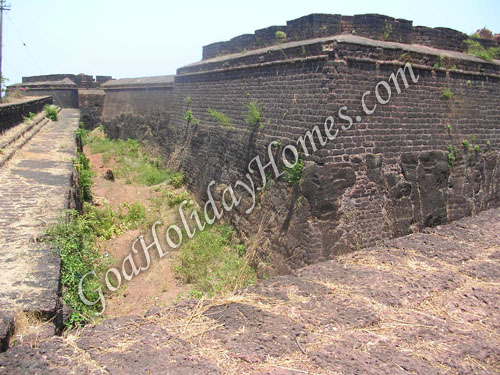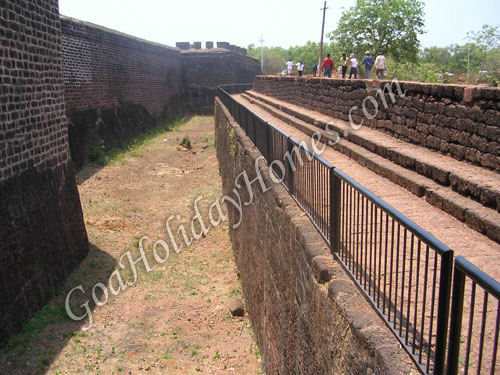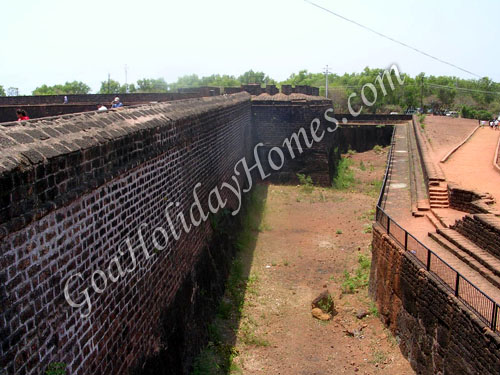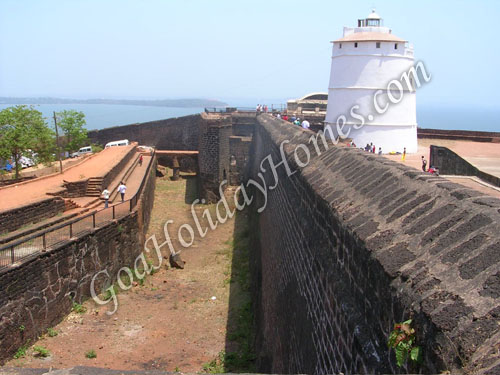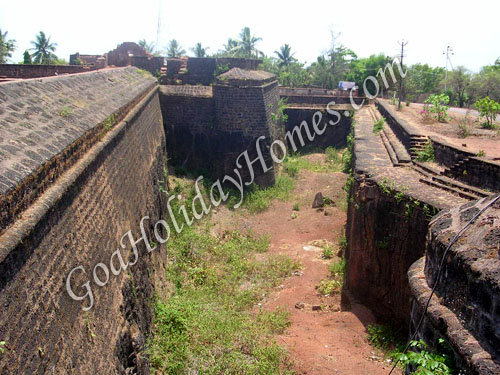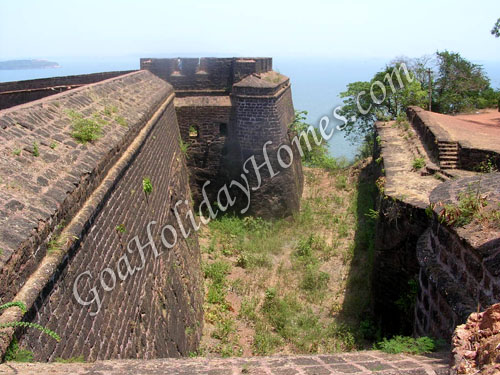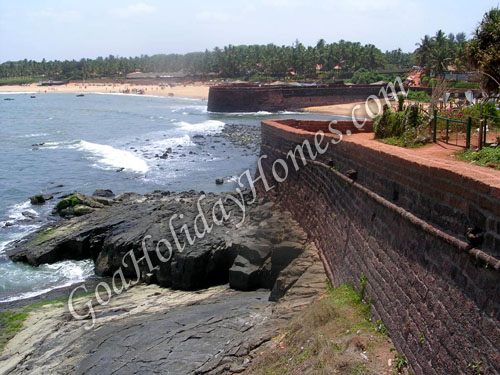Fort Aguada
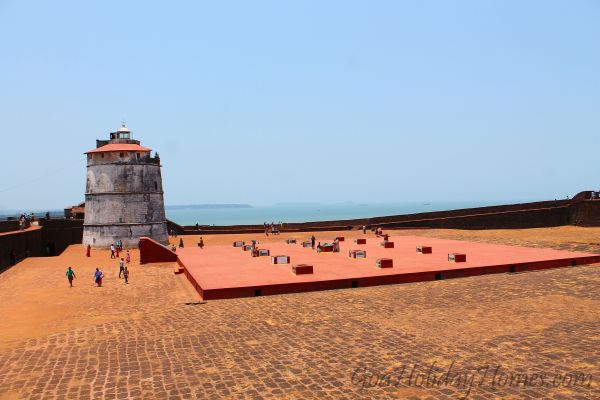
The Fort Aguada is one of the largest and impressive forts preserved as one of the best known landmarks in Goan history. Its prominence has grown from the fact that its headland on which it is built offers a wonderful site for military architects due to its shielding of the vital sea access from the heart of the Portuguese territory thereby making it an ideal site for seaward as well as landward defense.
The elimination of the Maratha threat and the acquisition of the New Conquest added more glory to its importance right upto the end of the 18th century when Goa's future borders were established. The most vital part of it was its impregnability to survive attacks by enemies through land or sea or simultaneously from both sides which often happened.
The most feared threat for the Portuguese came from the Europeans in the east, which came true when a Dutch squadron approached the Mandovi in 1604. The Reis Magos Fort, Gaspar Dias Fort and the Cabo Fort proved to be futile in keeping them at bay and though eventually warded off, the Dutch succeeded in burning quite a number of Portuguese ships. In 1606, they returned back and settled at the entrance of the river, blocking the harbour and preventing the entry or departure of all the ships.
The Portuguese naval strength was now actually not enough to face the Dutch for an open sea battle whereby they had to resort to defensive methods against the Dutch to keep them at a safe distance meanwhile work on building a fort was started on the headland which was completely finished in 1612. During the reign of the Catholic King Dom Filippe of Portugal, the construction of the fortress began with orders from the municipality levying 1 percent duty towards protection and defence of ships approaching the fort. The Fortress was finally completed in 1612 by the members of the Municipality under the administration of Viceroy Ruy Tavara.
The water link with the sea on the north side was extended with the use of the Nerul river which dissolves into creeks beyond the peninsula and the whole of the headland was utilized as well making it a thoroughly defensible island. The fort was built as per the design laid down by the Italian military architects employed by the Portuguese government in Lisbon. On the highest point of the headland, there is a citadel which is linked by a defended passage to the riverside. The entire area at sea level is surrounded by fat walls with occasionally occurring bastions along the riverside. The outer wall part has now disappeared though there are still fragments which can be seen, distinctively along the river.
A delight for a military architect was the position of the fort citadel situated at the heart of the fort on the western tip of the headland commanding any seaward approach. It is now used as a jail outside the area of the fort and can still be visited. Similar to all forts built by the Portuguese where the fort configuration usually conforms towards the ground, this one is in form of a square with bastions for artillery placed at each of its three corners, while the fourth corner is occupied by a main gate. Each of the three corners are strongly defended by a dry moat and extremely thick walls while the fourth faces out on the steep slope towards the river. The embrasures are far and wide enough to allow a broad field of fire for the cannons. At one time, 200 cannons were a part of this fort, quite a massive artillery! The bastions are arrow shaped with rounded corners.
The solidity of the Aguada fort can be seen from the fact that neither this one has any delicate turrets nor the battlement lines are bisected by any towers. The citadel gateway being narrow is also blocked by heavy and iron studded doors thereby preventing easy access. The narrow bridge over the ditch makes it all the more difficult while the ramp into the fort inside the gateway curves off at a sharp angle and the steep steps upto the battlements do not make access any easier either. The 1st lighthouse was built here two and half centuries later. The main gate has a magazine adjacent to it, which has a unique half round design in order to deflect any enemy shots.
One of the distinctive features of the Aguada headlands are the Lighthouses built as early as 1864 thereby marking them as one of the oldest and first lighthouses to be built in Asia. Earlier to this, ships were normally guided by bonfire beacons lit on the Hill of the Pilots above the Immaculate Conception Church at Panjim. The 1st lighthouse initially built served purpose right upto 1976 when it was replaced by a square, modern lighthouse located nearby the walls of the citadel. This one is open to visitors and it makes all the watching more enjoyable due to the scenic views one gets to see when he/she climbs up the spiral staircase with a metal ladder within the lighthouse.
The old model is a splendid structure, and form a distance dominates the skyline. The Viceroy, together with the architect and engineer, is suitably, commemorated on a copper plaque in the 'turret' of the tower. Somewhat squat and with a solid appearance relieved by a balustrade around the platform and a curving staircase up to the lamp housing, it is most satisfying building. This is where the great bell from the Augustinian church in Old Goa was brought before being transferred to Panjim church. Wherever it was hung it must have deafened the light house the lighthouse keeper. There is a third and smaller lighthouse, the Aguada Beacon, at the foot of the slopes near the buildings on the river bank. Built in 1890, it marks the entrance to the river.
The splendid structure of the lighthouse has a turret in which on a copper plaque are built and commemorated statues of the Viceroy, together with the architect and the engineer. The building has a solid appearance with the presence of a balustrade around the platform with a curving staircase to the lamp housing. The great bell from the Augustinian church was initially brought here before getting transferred to the Panjim church. Its peals must have deafened the lighthouse surroundings not to mention, the lighthouse keeper too. A smaller lighthouse, 'The Aguada Beacon', built in 1890 near the foot of the slopes besides the buildings on the river bank, marks the entrance to the river.
The lighthouse is surrounded by magnificent places where Panjim lies to the east along the river, with its Miramar and Caranzalem beaches leading to the Cabo with the Governor's house on its point. Beyond the lighthouse lies the estuary of the Zuari river and the Mormugao port with the islands of St. George and Cambariem offshore. On the western side lie the famous northern beaches of Baga and Calangute. While the Candolim church is located inland to these beaches.
A huge underground cistern beneath the steps leading down from the centre of the citadel courtyard provides the water supply with its arched caverns having a capacity of more than 10 million litres or two and quarter million gallons to be precise. This was enhanced by the presence of several springs of clear sweet water which were instrumental in the naming of the fort Aguada which literally means 'a place for watering'.
Another significant aspect of the Fort Aguada was the small chapel dedicated to 'Our Lady of Good Voyage', this being named due to ships anchoring at this place after a long journey and restocking before embarking on another journey. A jetty extends out towards the sea on the northern side where the Taj Group Hotel is located just within the outer walls of the fort. The canon provides the necessary fire cover at the foot of the steep slopes, hidden from the guns of the citadel above. The cistern was excavated which in turn arranged for the stone from which the fortress walls were built. The fortress has many passages and rooms and narrow steps leading into more deeper and darker passageways to lost magazines and storerooms.
Parallel walls form a defensible passageway which connect the citadel with the anchorage below, where at river level, there are located old buildings not to forget the first chapel already mentioned above. The largest of all springs, the Mother of Water or Mae de Agua is also found here. This part of the fort is closed for visitors as it is utilized as a prison. At the new gates to the prison area, there is a statue of a man and a woman, the man holding the body of a child in his arms while the woman has her arms raised to show the breaking of chain bondage in front of the national emblem of India, the Ashoka Pillar which has an inscription which is dedicated to the memory of people, dead and alive, known and unknown and who have laid down their life for the cause of freedom from foreign powers.
The ceremony for commemoration of the beginning of the struggle is held on 18th June each year. The prison was in extensive use as it housed the revolutionaries of the 19th century when in 1946, the first peaceful non violence movement was initiated. All through the fight for freedom, nationalist supporters found themselves imprisoned here. The barrack built by British forces at the beginning of the 19th century during the Napoleonic Wars is no longer visible now.
Contact Details
Get Directions:

